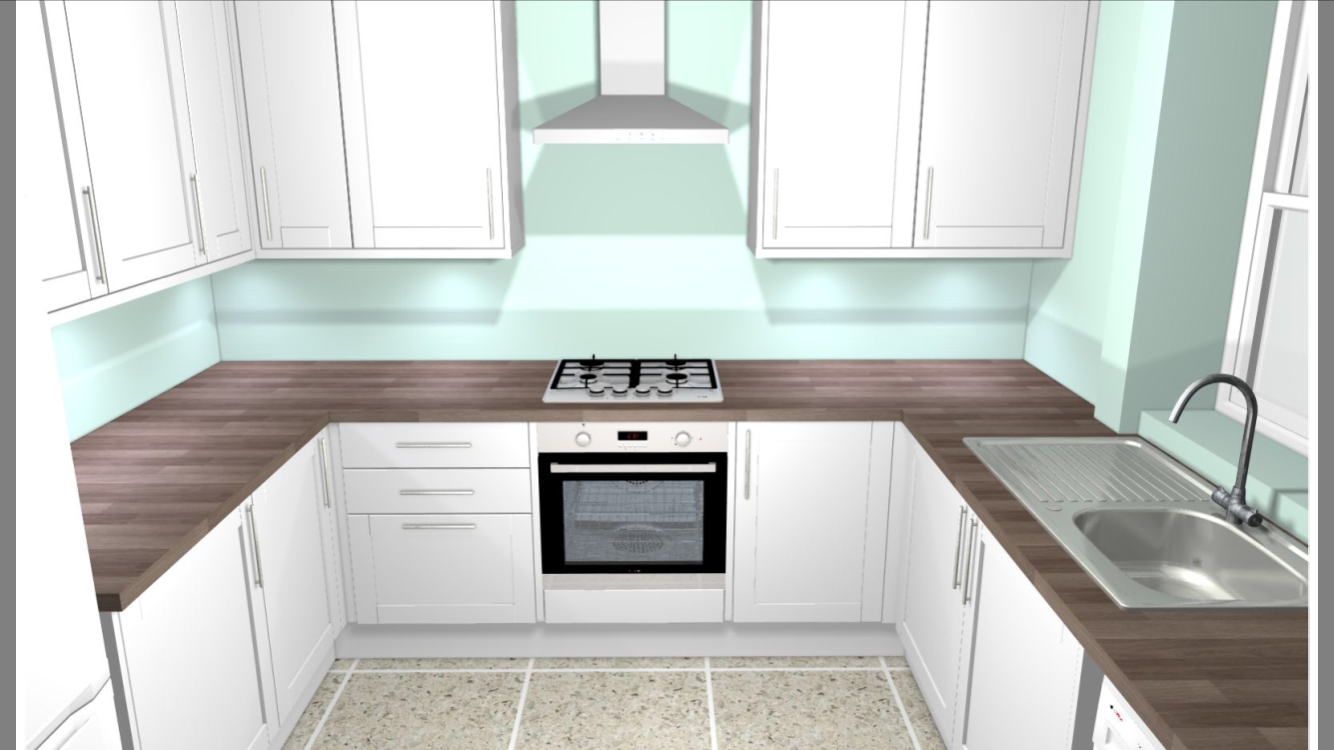So, as I mentioned last time, it isn't really day 2, its week 4 but it is the second busy day on the project. I've been busy with my design and project management work for other people so this little project is having to go quite slowly.
Today was 'windows and doors' day. The windows and rear door were uPVC and not in bad condition, but not great either and probably from 1980's when the last renovation works were completed.
So I decided to upgrade them, also, because they were the only ones in the street that didn't match. All the others in the row of terraces have the cross style (as you can see on the edge of this photo). While these rows of terraces are in a conservation area or in any way protected, I just think it's important to keep to the style of the street. I'll talk more about this later. It is also the reason that the front door hasn't been changed yet, this will be replaced with another wooden door - to fit in with the rest of the street.
Before
After
Sorry about the terrible photo, I took it from my car just before a skip arrived and blocked the view!
I suppose it isn't a massive change, but looking up and down the street, it suddenly looks a little more loved, obviously the garden needs attention and the front door replacing and painting to complete the 'kerb appeal', but it's on its way.
So, back to my thought on making sure changes are in keeping with the area. There is a problem area with the layout of this house, which is the bottom of the stairs from floor 1 to 2. ON the floor plan, the stairs are bright red (I don't know why either) and the corridor effect from the top of one set to the base of the next has no natural light. The ideal solution would be to add a window, but it would be the only one on any of the houses in these rows and I feel that it would not only look odd from the outside (it would be on the front above the door) but could affect the appearance of the neighbours.
I feel like impact of neighbouring properties isn't something people consider much these days, which is really sad. In terms of planning permission and permitted development, I would be absolutely within my rights to add the extra window, but morally, I just wouldn't want to change the look of the street so much.
I'll talk about my solution to this problem another day - once it has been done and worked as well as I hope!!
The other ongoing job at the moment is the big clear out, trying to get the old kitchen, boiler and carpets out without causing any damage to the things that are staying is always a challenge but I'm taking it slowly and saving everything that I can.
Day 3 - central heating - fingers crossed it doesn't snow first!












