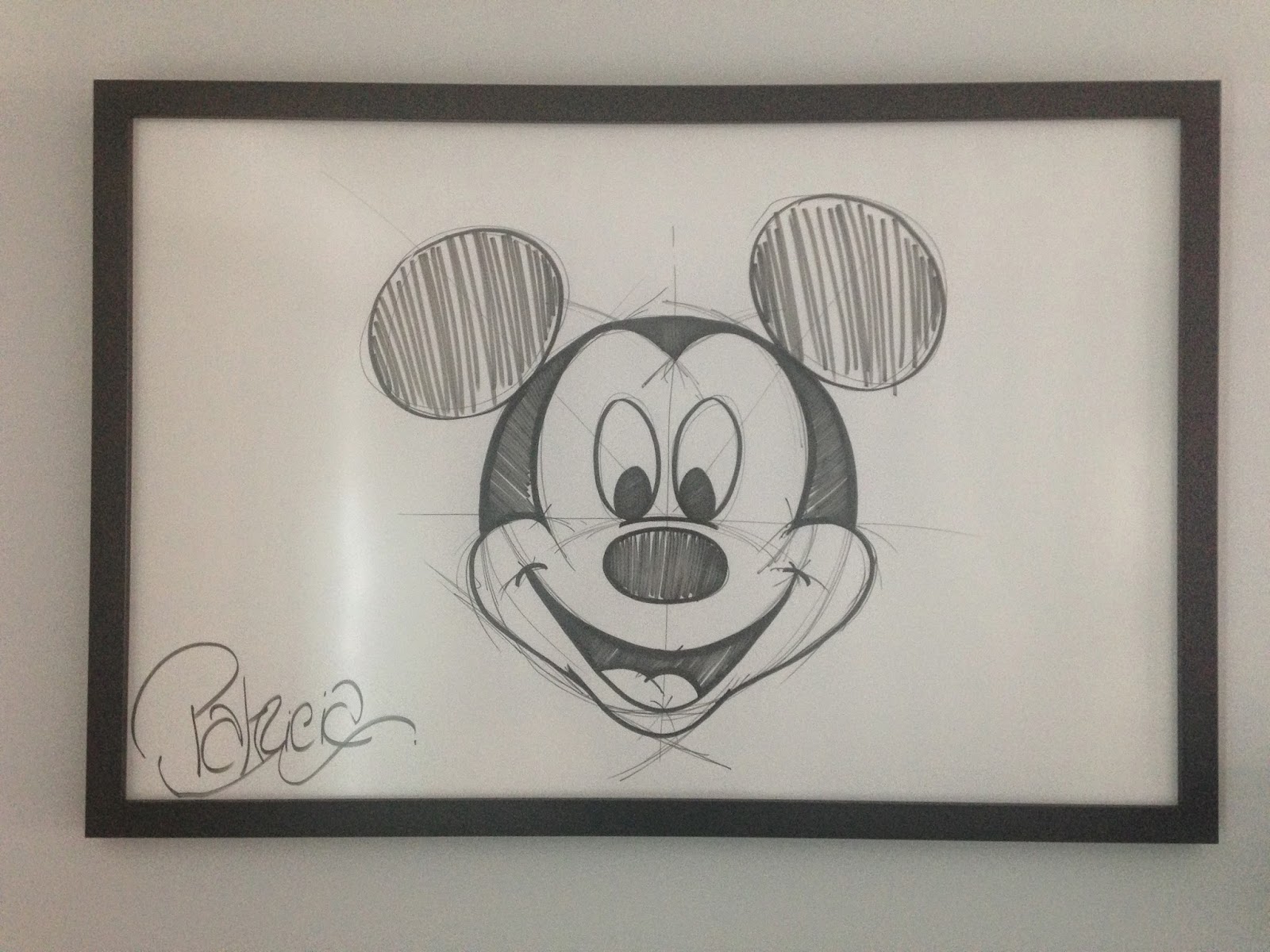Disney at Home
Love Disney? Been to the parks and now you want to bring some of the magic home? Me too….
Here I’ll share with you a whole range of ideas to add some of that Disney magic to your home, i’ll try to include everything from great Disney items you can buy, Disney DIY projects and how pick and choose elements from Disney to incorporate into your home.
I think there can be a really fine balance between incorporating some memories or favourite items and turning your home into a Disney museum. Obviously the balance will be different for everyone, for me, I want a family home with a few touches of Disney Magic, a few "hidden Mickeys" if you will.
Let me start by sharing some of my favourite items from around my home.
DIsney art
This is extra special to me as it has a bit of a story attached.
On a recent trip to Disneyland Paris I ended up in the Art of Disney Animation drawing class alone, yes, just me and the artist. Our subject was Mickey Mouse and at the end of the class I’m afraid my Mickey wasn’t looking great. I’m not sure if it was pity or just because I was the only person in the class but afterwards I was given the artists drawing. I just love the original pencil lines and its really big (around 1m wide)! Getting it home un-crumpled was an almost impossible task but we managed it and took it straight to be framed.
I love some of the artwork sold by Disney but I'm afraid the price tags don't fit with my budget, if I wasn't lucky enough to get this picture I might have considered framing a disney poster (or 3), which are relatively cheap and widely available.
A DIY project for the family
A really simple project I shared with my daughter last week was to make these Mickey soaps, I purchased the mould from Disneyland Paris although I think they are quite widely available and probably meant for cooking. I bought some plain soap and melted it over boiling water, added some colouring and scent and made these.
I’ve made them in all different scents and colours (I got mine from Hobbycraft but I'm sure others are available) for friends recently and they just seem to bring a bit of a Disney smile.
I am no soap making expert - this is not a soap recipe, this is just ‘melt and pour’ but its quick and easy. My extra tip if you are thinking of making these is that you can end up with a bubbly bottom(!) but I found that if you leave them for to cool for just a minute or so, they form a thin skin on the top which can be carefully removed - use a cocktail stick or something as the soap underneath with still be very hot and it leaves a lovely smooth surface when its all set.
I don’t want to state the obvious, but this process does involve boiling water and very hot molten soap so be very careful.
Also in our disney themed bathroom we have a Mickey soap dispenser and Mickey hand towels and of course our Mickey Soaps are used in here too.
I hope you have enjoyed these few items, Ill be back next week with some more Disney ideas for your kitchen.






















